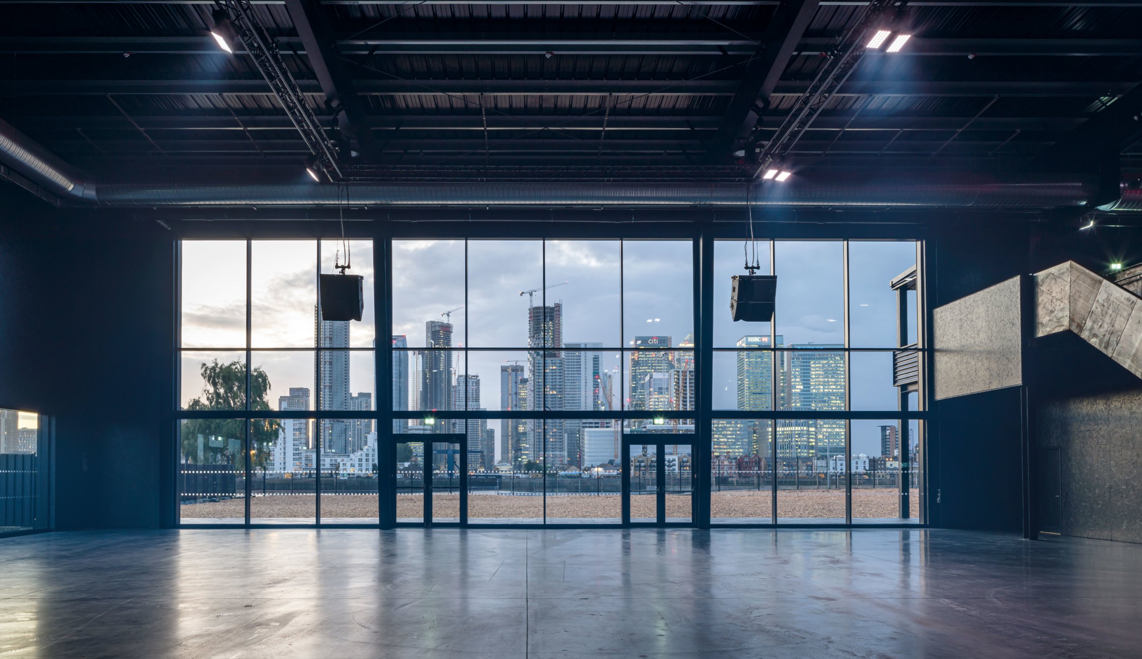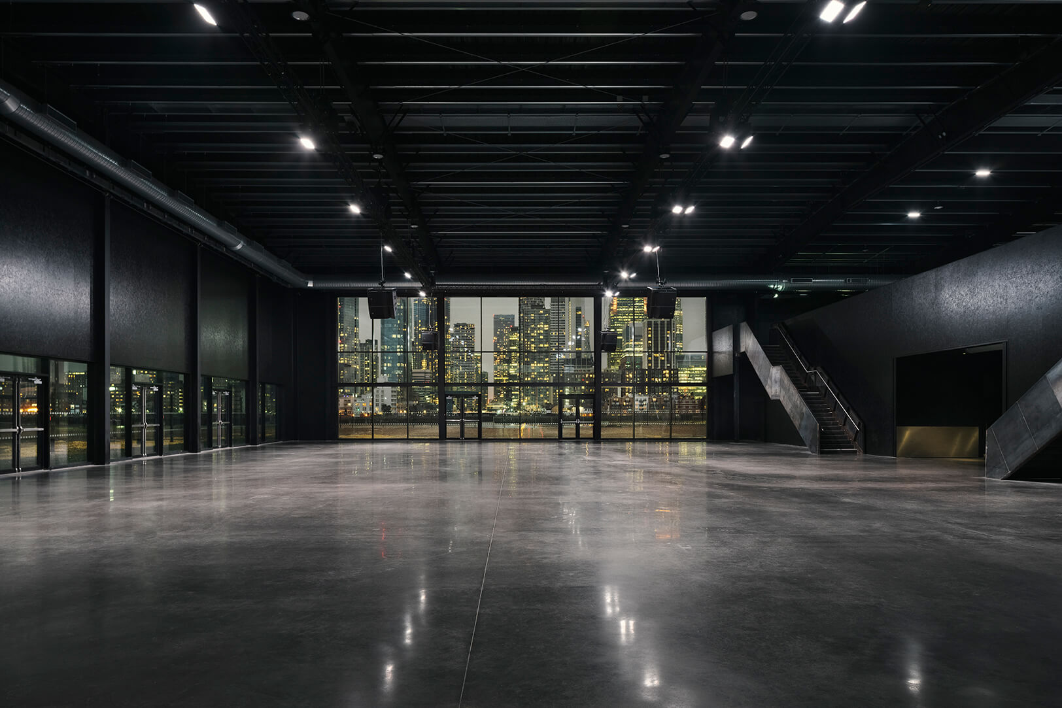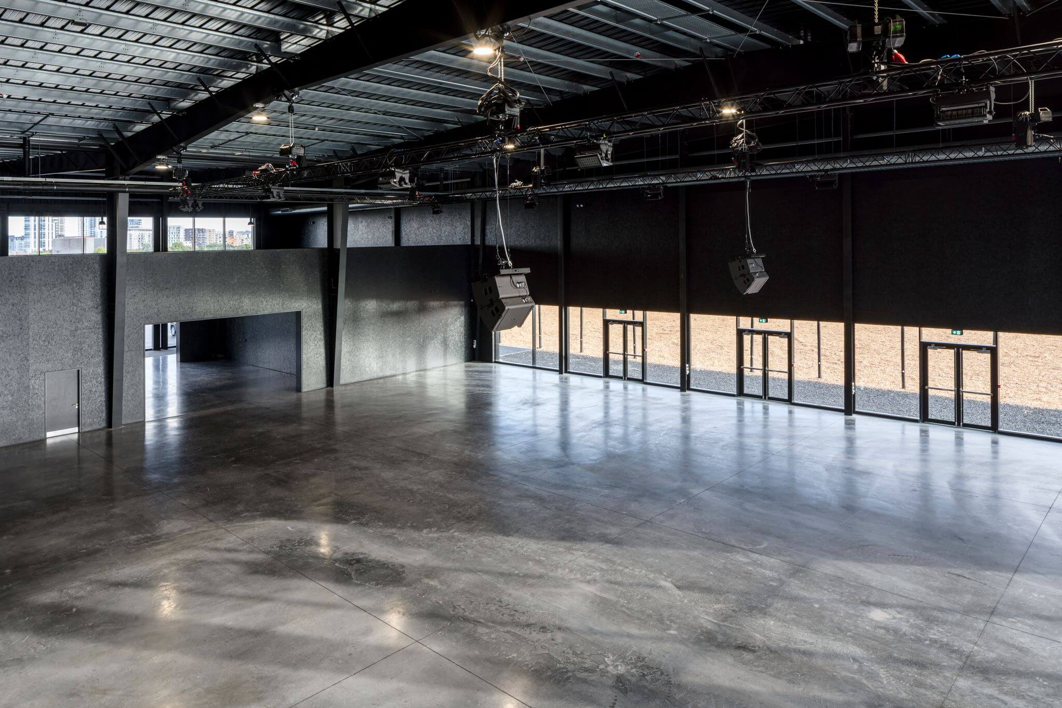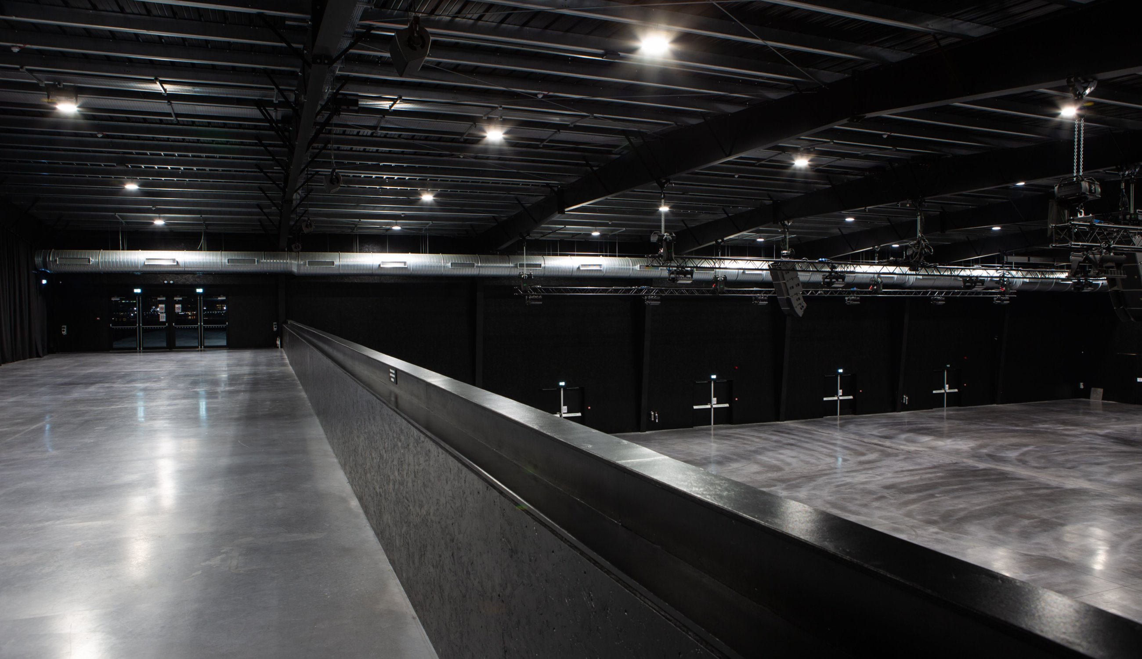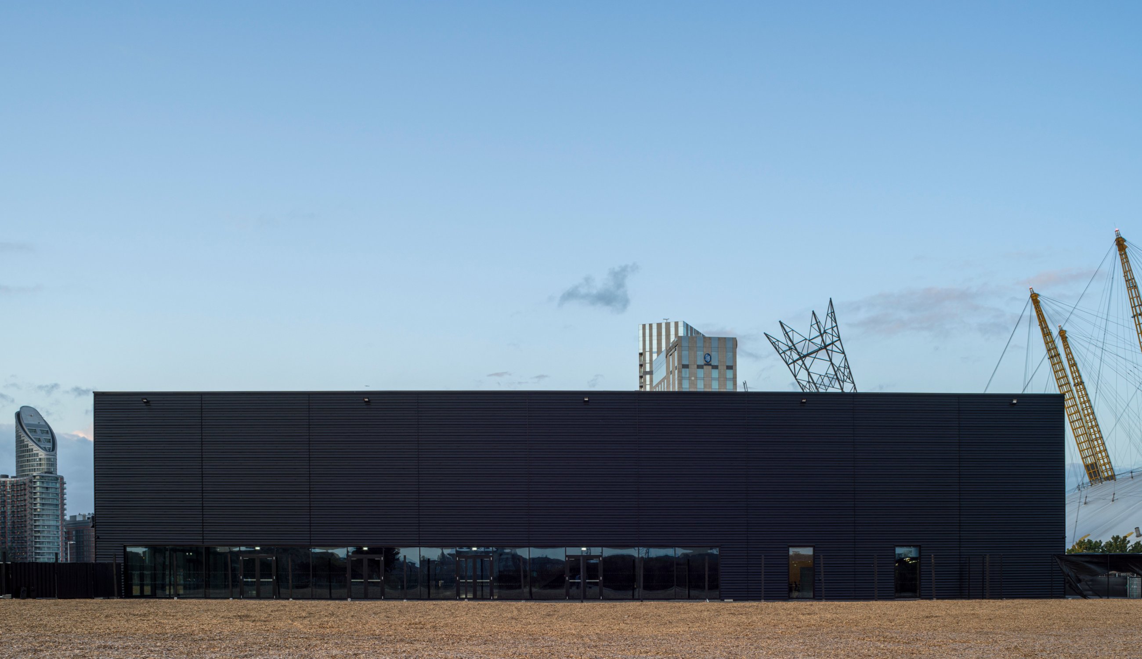Magazine London
Magazine London is an exclusive hire venue, made up of 4 internal event spaces and additional hireable external areas, designed to suit all kinds of event types.
Download brochure
Download our brochure to find out more.
Download Brochure
Download our brochure here.
The Spaces
Space 1
With floor-to-ceiling views of the River Thames and the Canary Wharf skyline, Space 1 provides a striking setting for large-scale events and displays.
In the daytime, the seven-metre high space is flooded with natural light, whilst at dusk, the windows glow with the lights of the city across the river. The design is understated and luxurious, with black walls and polished concrete floors.
Two designer raw steel staircases lead to mezzanine levels, and glass doors provide direct access to the outside space of the Showground and a riverside terrace that can accommodate a further 7,000 guests outdoors.
Space 1 has a 1,750 standing capacity and is suited to a range of uses, with LED lights that bathe the space and L’Acoustic speakers. It is the ideal space to display exhibition stands and products, host breakout spaces and catering areas, and hold parties that spill onto the Terrace.
1,750 standing
860 sqm / 9,256 sqft
L 24.3m
W 35.4m
H 7.1m
Space 2
The Main SpaceSpace 2 is the largest internal space at Magazine London, featuring state-of-the-art roof-mounted sound and lighting, modular staging infrastructure, and provides direct vehicle access for automotive launches and displays.
Black walls, polished concrete floors and clear sight lines allow for truly immersive experiences. The space can be divided into smaller spaces or kept open making it ideal for conferences, large-scale performances, award ceremonies, dinners and exhibitions.
This fully customisable and adaptable space provides a striking backdrop in which to elevate brands and content against.
3,000 standing
1,741 sqm / 18,739 sqft
L 49.2m
W 35.4m
H 6.8 to 7.4m
The Mezzanines
Mezzanines 1 and 2 are accessible via an industrial steel staircase in Space 1. They can operate as a break-out, seminar or exhibition space, and can be used as an extension to accommodate additional guests. The Mezzanines are also accessible from the people’s lift from Space 1.
Mezzanine 2 overlooks the main space and provides access to The Balcony, an intimate area featuring stained timber decking. The Balcony serves as an impeccable viewing platform for the River Thames and Canary Wharf skyline.
Mezzanine 1: 300 standing
Mezzanine 2: 580 standing
Mezzanine 1: 292 sqm / 3,143 sqft
Mezzanine 2: 273 sqm / 2,939 sqft
Mezzanine 1:
L 24.6m
W 11.9m
H 4m
Mezzanine 2:
L 8.2m
W 33.3m
H 5m
The Showground
At 9,700 square metres, The Showground is one of the largest riverside outdoor spaces in London. It has an outdoor capacity of up to 7,000 people and uninterrupted views of the city skyline.
It provides a unique setting for summer parties, corporate, festival and cultural events, with extensive space for large installations and photoshoots, away days and product and vehicle displays. The area can be also used as an extension to an indoor space, such as Space 1, which has direct access to the Showground. The Showground is only available to hire alongside hire of the internal venue spaces.
7,000 standing
9,700 sqm / 104,409 sqft
